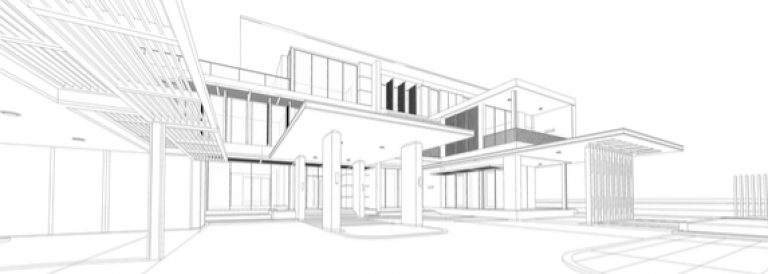Methods of Section J Assessment
A Section J Assessment can be performed by either one of two methods. The first is to check the design elements of the proposed development project against the Deemed to Satisfy (DTS) provisions of the NCC. The other is a verification method (JV3) which uses thermal simulation of the proposed construction and compares it with a reference building that meets all the DTS requirements. This assessment must be performed by a qualified energy efficiency consultant to minimise risk of non-compliance.
Section J Assessment: JV3
Sophisticated thermal modelling software can be used to approximate the annual energy consumption of the proposed building. A benchmark is also generated using a reference building, that is usually of an identical design, but meets minimum DTS levels. The annual energy consumption must be equal to or less than that of the reference building. This assessment method can often result in far greater cost savings in construction.


Section J Assessment: DTS
The proposed building design and its services are examined against all relevant DTS provisions of BCA Section J, Volume 1. Included (where applicable) is the completion of the BCA Glazing Calculator and BCA Lighting Calculator spreadsheets. Areas of non-compliance are addressed with recommendations for upgrades or changes to meet minimum DTS levels. This process often involves consultation with the client or building designer to ensure adherence to project goals and budgets.
Building Classes Requiring a Section J
Our energy assessors report on buildings in classes 2-9 for Section J reports. A class 1 building is a house, a class 10 building is a garage and everything in between (classes 2-9) are considered commercial construction. We assess against the requirements of the building envelope’s thermal resistance, such as R-Values for walls, floors and roofs, glazing allowance for conductance and solar heat gain requirements. We also include the testing and installation of insulation, thermal breaks, and compensation for downlights.
ACCURATE AND EFFICIENT REPORTS
Our reports have been developed with ease of use in mind. We summaries all requirements for our clients and our builders at the beginning of our reports but also have all our computations in easy to read format so the building surveyor is satisfied with our calculations. We have a refined report layout that is both technically sound and easy to comprehend which is acceptable to all councils. We take pride in our well-versed energy assessors, quick turnaround times and competitive quotes so send through your drawings for a quote today!
Why choose us?
Empire Thermal Group is an experienced building energy consultancy. We provide our services to many leading architects, developers and builders right across Australia from our base in Melbourne.
- FREE QUOTES
- Fast turnaround times
- Hassle-free service
- We’RE developers & builders








